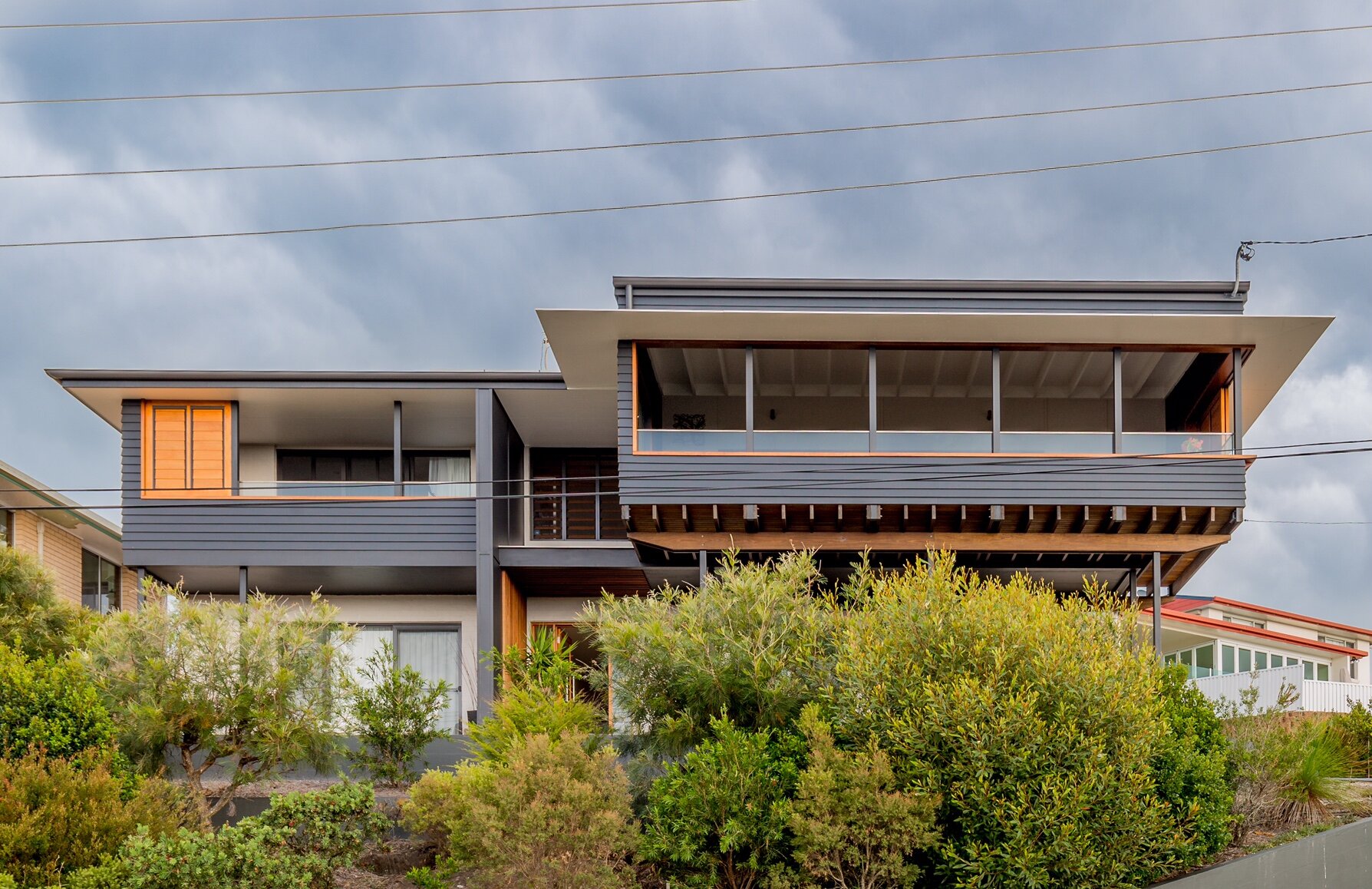tyrrell house
A renovation with a view
2016
Location: Kingscliff, New South Wales
Tyrrell House was the renovation and extension of an existing 1970’s brick and tile house, aiming to capitalise on the stunning and picturesque views offered by the site’s location in Northern NSW’s Kingscliff. The works included the addition of a new north-facing entertainment deck, a smaller and more private north facing deck off the master bedroom- complete with a sneaky external hot tub- and extensive interior remodelling including a kitchen and bathrooms. The key aim was to connect the home from front to rear- creating a singular experience between the deck, backyard, and communal living spaces in order to encourage interaction and appreciation of the site’s views over the town and ocean. The use of clear finished timber elements offsets the dominant black of the material palette, bringing a simple, clear, and warm material experience to the renovation for all to enjoy.
Project Team: Marguerite Pollard, Matt Cooper, Samantha Klomp
Structural Engineer: Westera Partners
Surveyor: Rob Harries
Building Certifier: Coastline Building Certification
Builder: DTA Building
Photography: Tim Casagrande







