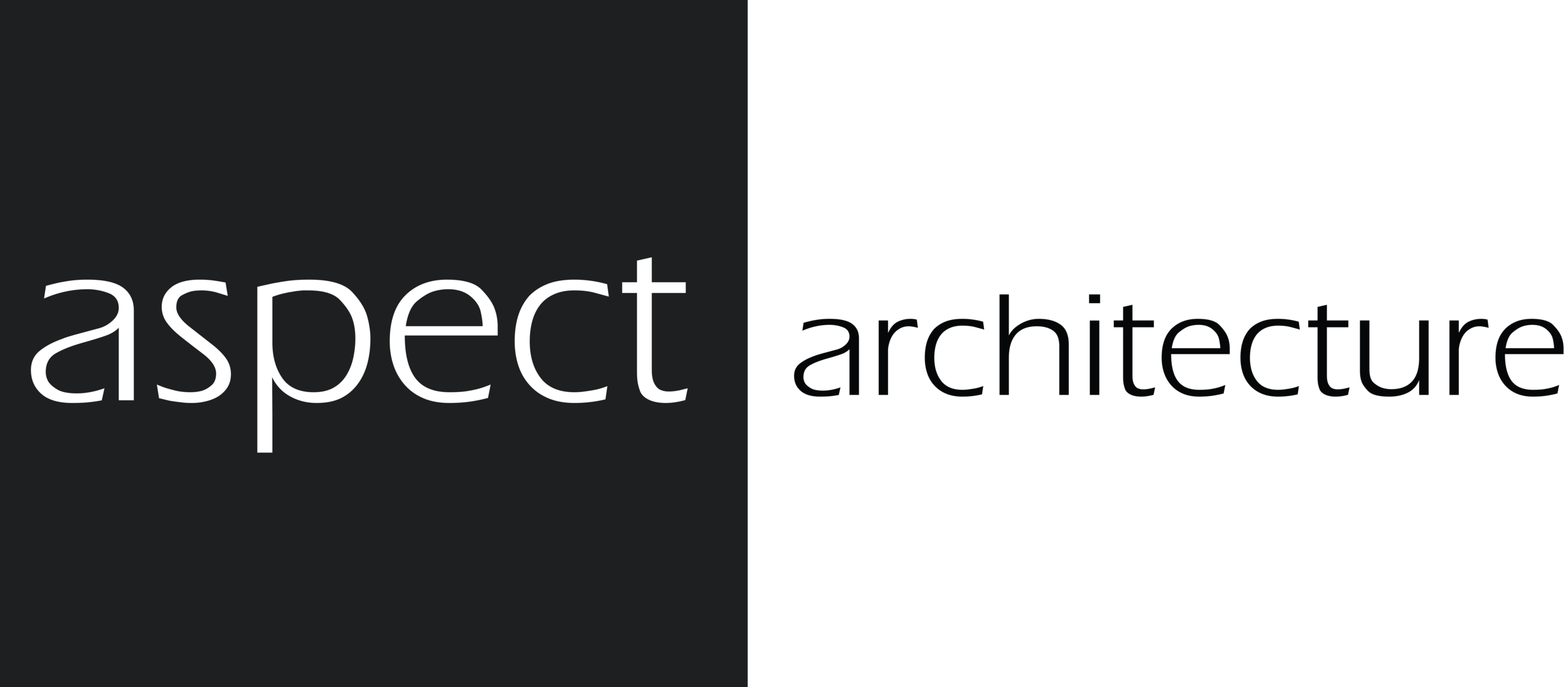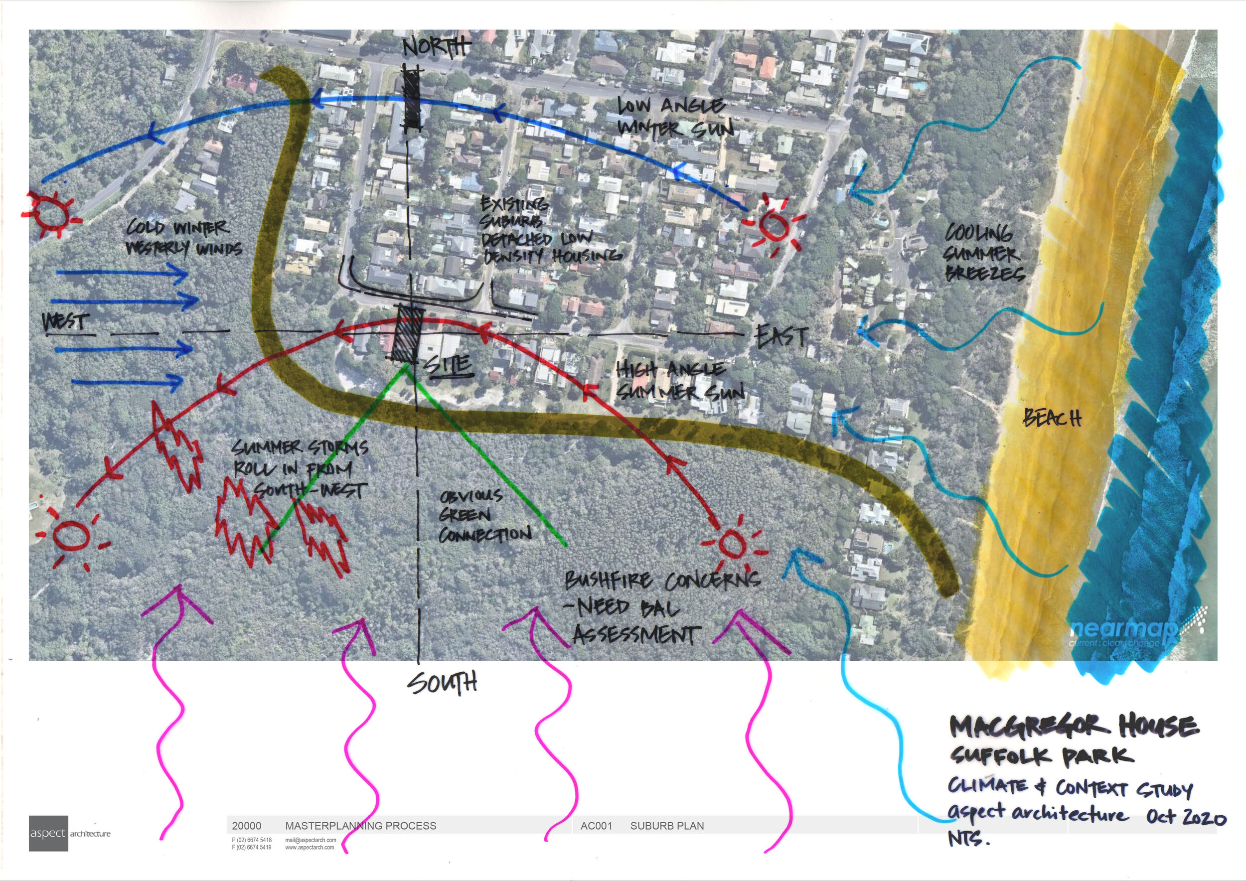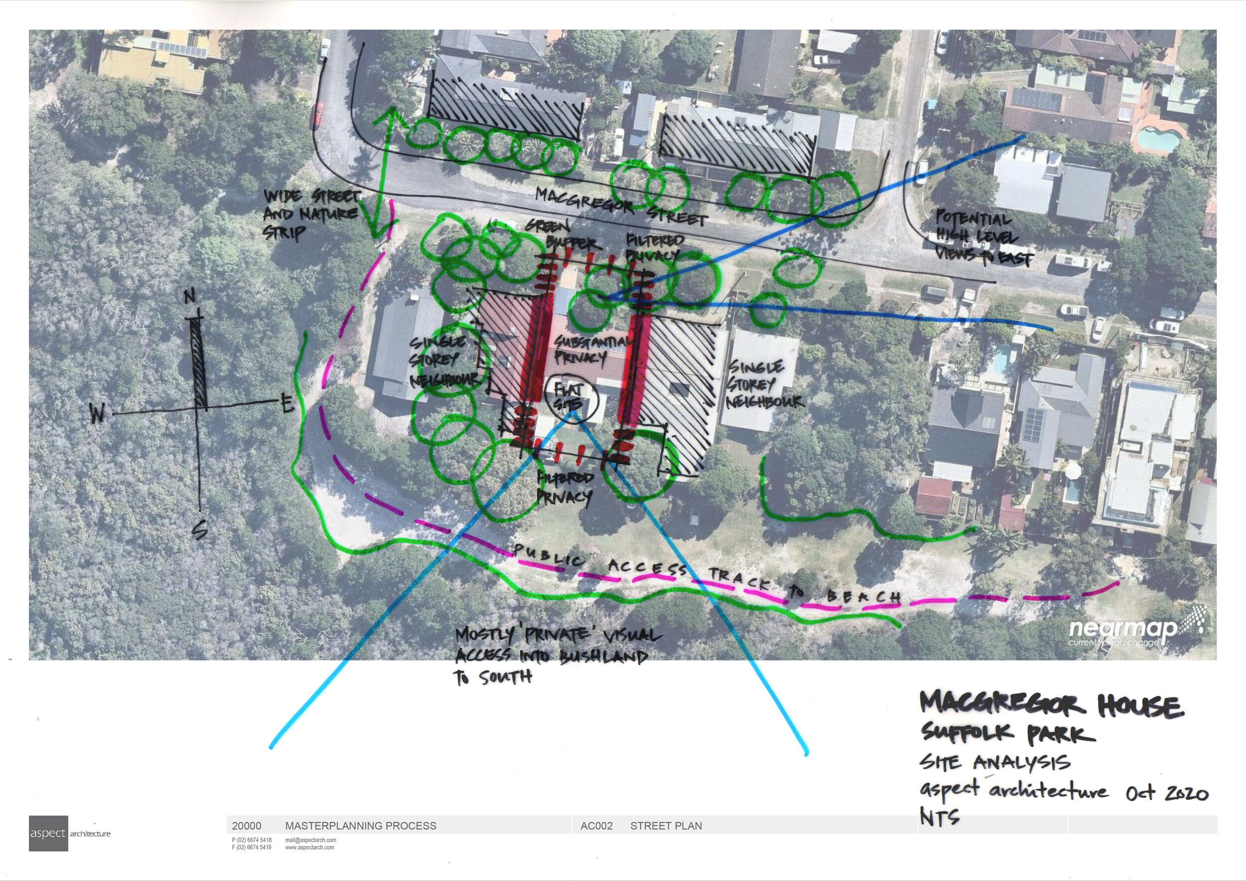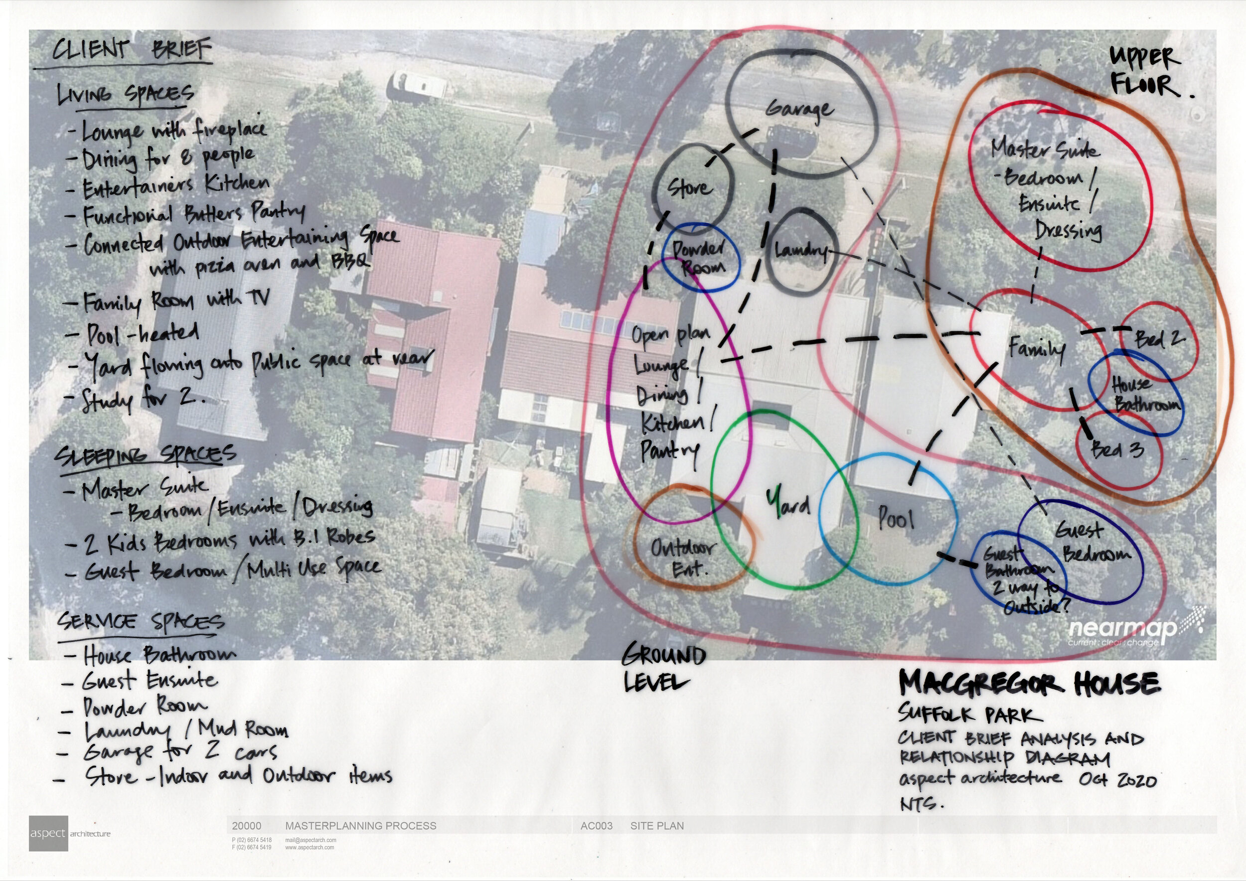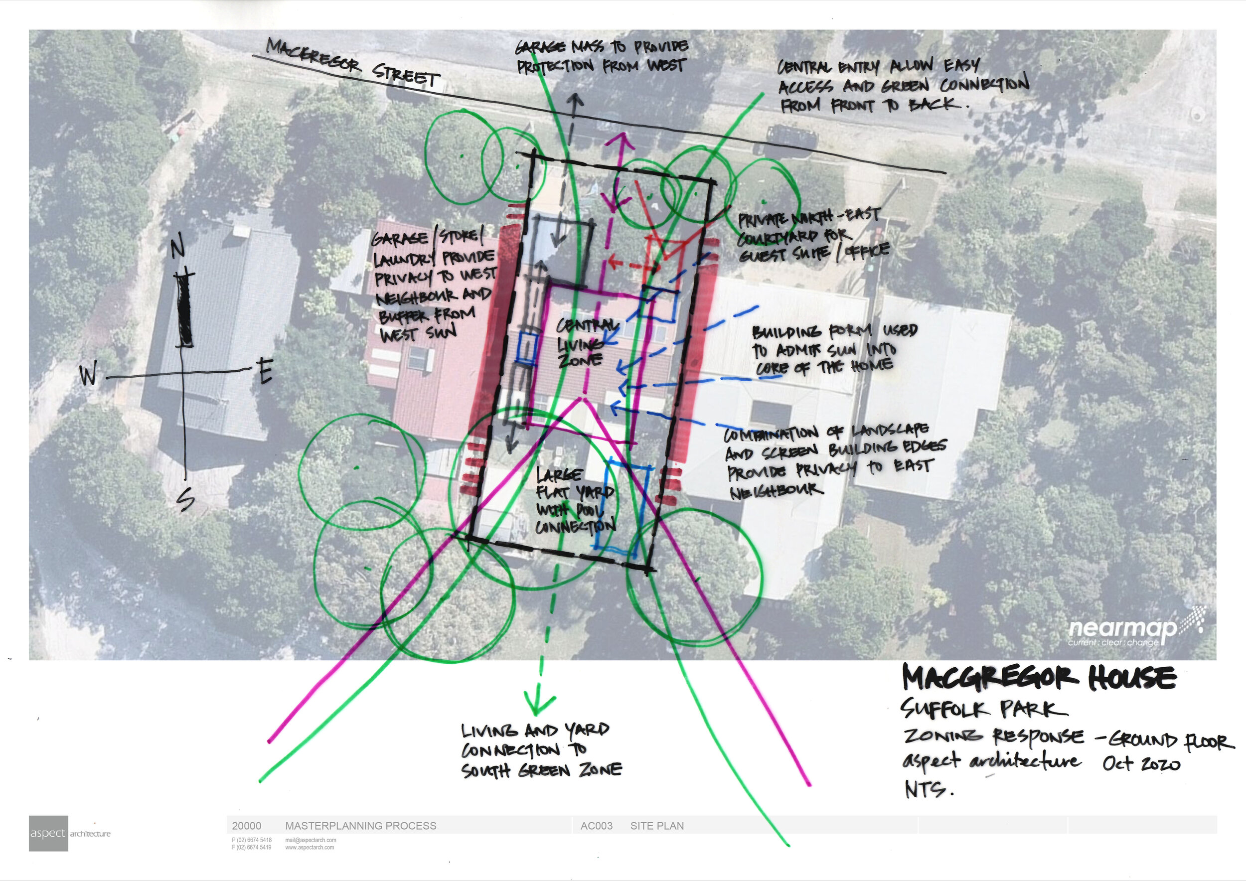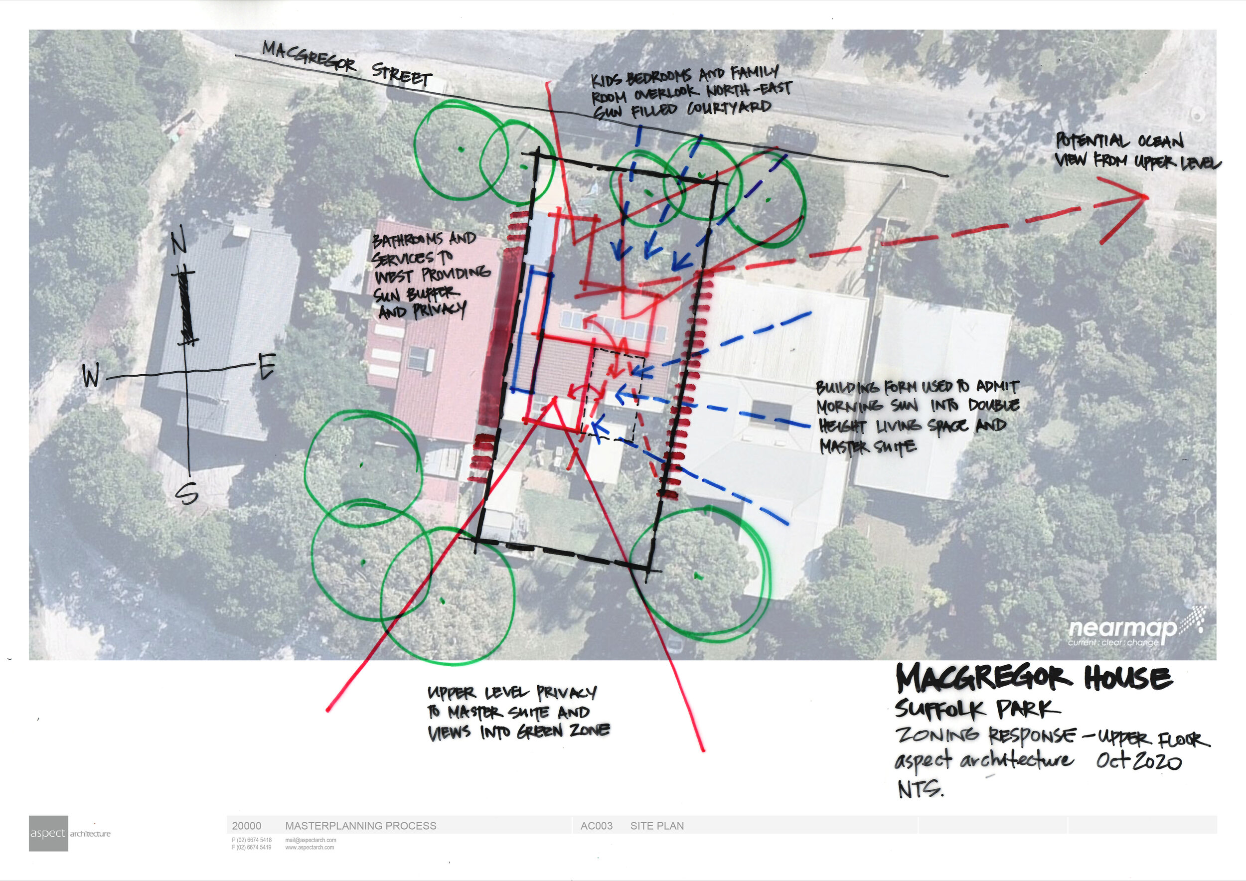Want to get started but don’t know where to begin?
If you have a site and an idea for your project but are looking for a place to start, we offer a one on one, “Masterplanning Session” for your project.
It is impossible to start planning your future home without knowing what you can and can’t do. It’s also hard to know what you should do without understanding what you have and what you would like. The master planning consultation session gives you a road map to an understanding of your sites constraints, opportunities, planning regulations, the site’s relationship to its location in the world and how all of these elements along with your brief effect your site. We take your brief for the site and understand how you want to live, then we give you a sense of what the building planning could be when you take everything into consideration. We also provide high level information regarding pricing and building options for your project so that you can make an assessment on your projects feasibility and budget. Setting the right direction early in your project is critical and we feel this process can help enormously and leave you with a clear direction for the big picture puzzle pieces.
We've developed the Master planning Session for exactly this purpose!
“We were not sure where to start with our new home design. We found Aspect's Masterplanning offer and thought that would be a good, least-cost way to explore some ideas. It was a very enjoyable experience and we were impressed that in one session, Matt and Scott could interpret what we wanted, and how to deal with our site. They left us with some great sketches which we could play with and further develop our thinking. It was also important that we felt we could work together on this journey. We are now moving on to the next step, having decided that we can trust Matt and Scott to deliver something special. Here we go!”
Rob and Jeannine - 2021
What is the Master planning session?
The Master planning Session combines research and analysis of the site, along with an understanding of your brief, to develop a series of sketches which represent the foundation for your project.
Specifically the Master planning Session includes the following discussion and information topics:
Introduction.
Walk around the site, or through the existing house for renovations. We ask you lots of questions about the site and the houses around it.
We assess and understand the existing conditions with you through detailed conversations about your experiences on site, your likes and dislikes.
We discuss your brief and your dreams for the project, now and into the future.
We review the planning regulations effecting your site (such as planning zoning, planning overlays, site restrictions et al - we research this before our meeting) and help you understand what all this means for your site.
We work through a 'Climate and Context Study' (studying neighbouring buildings, sun positions and wind direction) and present it as drawings and diagrams.
We develop a 'Site Analysis' (Such as views in and out, sun and shade analysis, noise and other nuisance analysis, landscaping analysis et al).
We unpack your brief requirements by asking questions and pushing your understanding to places you might not of thought of. We then order the different parts and give some higher standing than others.
Using what we know about your brief and the site we then create a master plan by sketching and diagramming.
From this Masterplan we can give some initial feedback on anticipated building size, construction and other costs, approvals process, timing, and the complete architectural and build process.
We'll also discuss with your options for the next steps you can take for the project.
At the conclusion of the meeting we then take our sketches and diagrams back to the office where we compile it into a development document and email you a PDF of the report for your future reference to use as you like.
When?
Book a time with us in the calendar link below.
Where?
The Master planning session is face to face within the northern NSW area, or if your project is further than 50km from Kingscliff in NSW, we will negotiate a travel fee.
How Much?
$2,950.00 plus GST. Please note we request payment before attending site.
What do I need to provide?
The more information you have for this meeting the more information we can give back to you so if you have any images of houses you like with some thought as to what makes it desirable that can help immensely. If you have plans or any other information on the existing site feel free to send any of this information through before our meeting so we can be as prepared as possible.
How The Master Planning Session Works.
If you're ready to book in for your Master planning Session, just follow the following steps.
Click on the 'Create a Master planning Appointment' button below. You will be directed to a page where you can book an appointment at a time which suits you.
You will be asked to pay for the session before we attend site. Once you have booked a time we will issue an invoice for the service.
Once confirmed, you will be sent a short 10 question briefing email asking for some details of your project. Complete this in as much or little detail as you like and return to us.
We will start some research into your site, aiming to get an initial understanding of the planning constraints, services available, climatic conditions and general opportunities and constraints
Then we meet face to face to work with you through the initial master planning response to your site and project.
We’ll then spend a couple of hours with you during the process discussing, sketching and generating ideas.
On completion you will be sent a Masterplan Pack with a copy of your brief, the sketches created during our face to face session and some other details about the process.
FAq
I'm not sure where to start - is this Master planning Session a good place?
Yes, the Master planning Session not only gives you a solid platform and direction for your project but also offers a huge amount of advice about the process works, and plenty of tips of tricks to make a successful project.
Can I take my Masterplan sketches to another designer
Yes. Not all projects need an architect but all projects do need to solid foundation. If you feel that a different designer will be more suited to your project, the Masterplan sketches will still be useful and you can certainly use those sketches as part of your process with a third party.
Do I waste my money if I decide not to move forward with the project?
Many projects fall apart because the basics were not done well. Using this process you can be clear on the best design direction, the costs, timing and process. This allows you to make a decision very early in the process before you've spent a lot of time or money, so even if you choose for whatever reason not to proceed, this process is still invaluable.
Do I need to prepare anything before the Master planning Session?
All we need from you is the project address, and some basic information about the project. You'll be sent an email with 10 short questions to complete and return.
How long does a Master planning Session take?
We will undertake some research prior to our face to face meeting ensuring we are well prepared. The actual face to face time is around 2-3 hours. Within 2 days of our Master planning Session you'll be sent your Masterplan Pack.
