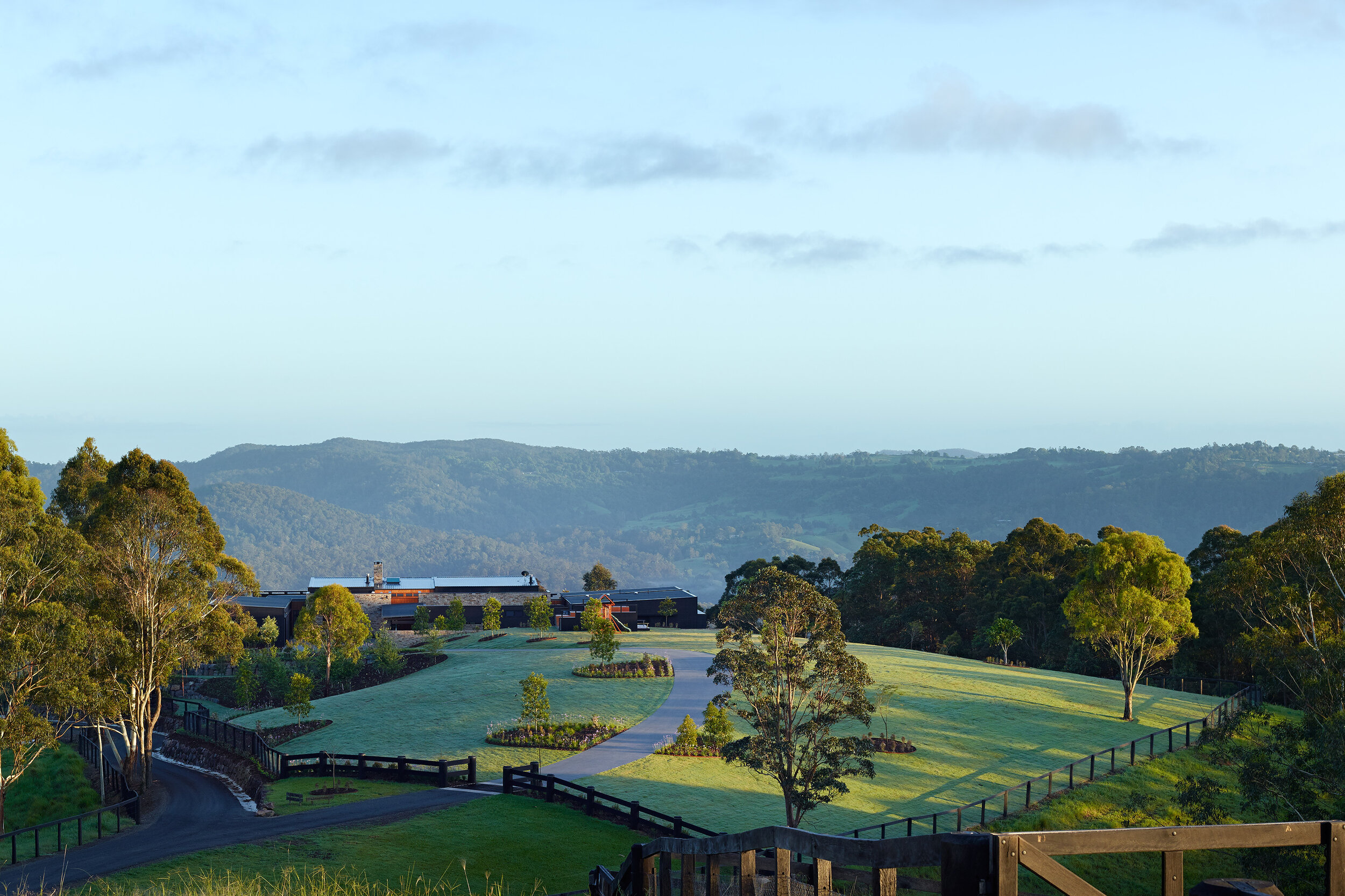Two Roads House Project Book
Please enjoy our coffee table book. If you would like a hard copy please contact us for more information.
Australian Institute of Architects Regional Commendation
Master Builders House of the Year
HIA House of the Year
two roads house
A house humble to its landscape.
2014
Location: Maleny, Queensland
A rural house located in the hills behind Maleny, Two Roads is a project designed to suit a young family and their growing needs in the coming years. Conceptualised as a series of pavilions that are connected and separated by simple axis this spatial arrangement serves to create circulation zones that flow into a variety of spaces for varied occupation across the day and into different seasons. The overall form of the building was intended as a reflection of the hills and valleys that surround the site while its experience is intended to compliment the landscape with a gradual revelation of views and panoramas.
Sited on an existing peninsula in the landscape the shape of the building is intended to exploit a long east/west axis that maximises exposure to the northern sun. Its broken form also allows for cross breezes throughout the house, while a large protected wrap around verandah to the north means that an outdoor lifestyle can be enjoyed even in times of substantial protracted rains. Material selections were intentionally limited and honest with polished concrete, stained timber cladding and unfinished stone cladding the prevailing palette.
Awards:
Australian Institute of Architects Regional Commendation
Master Builders House of the Year
Master Builders Best Home Over $2 million
Master Builders Best Residential Kitchen
HIA Home of the Year
HIA Custom Home of the Year
HIA Best Custom Home Over $2M
HIA Best Residential Interior Design
HIA Best Bathroom Design
HIA Best Kitchen Design
HIA Sunshine Coast Home of the Year
HIA Sunshine Coast Custom-Built Home of the Year
HIA Sunshine Coast Best Custom-Built Home Over $2M
HIA Sunshine Coast Best Residential Interior Design
HIA Sunshine Coast Best Kitchen Design
HIA Sunshine Coast Best Bathroom Design
Project Team: Matt Cooper, Shawn Cooper, Marguerite Pollard
Engineer: Westera Partners
Landscape Architect: Plummer and Smith
Styling: Margie Sullivan
Photography: Alanna Jayne McTiernan and Scott Burrows Photographer
Builder: Mosaic Constructions
“We selected Aspect Architecture and specifically Matt Cooper because of Matt’s confidence and ease with which he communicated with us. His designs were interesting, stretched our thinking and were conscious of what would suit the environment. He explained the reasoning behind looking at the site the way he did and he exceeded our expectations, and ultimately delivered an award winning project for us not once but twice.
Both of our projects had differing challenges, one was a blank canvas, whilst the other was renovating and adding to an existing building. Both projects were viewed in their own merits and the best compliment we can give him is that he listened to our feedback and our requests and managed to keep his ego out of it and deliver what was best for the site and us the clients.
The challenges of our projects that Matt inherited were significant, and yet he was able to not only manage the project successfully and efficiently, but also with great success with regards to the design and the budget that we had in mind.
Matt became our trusted single point of contact. As we had limited time for meetings Matt compensated for this by preparing methodically for our visits - his presentations were thorough, efficient, with questions anticipated and solutions often allowing us choice.
Matt and his team are a pleasure to work with - professional, constructive, creative, solutions-oriented, hardworking and effective. We give them our highest recommendation”.
Kathryn Monahan - 2020

































