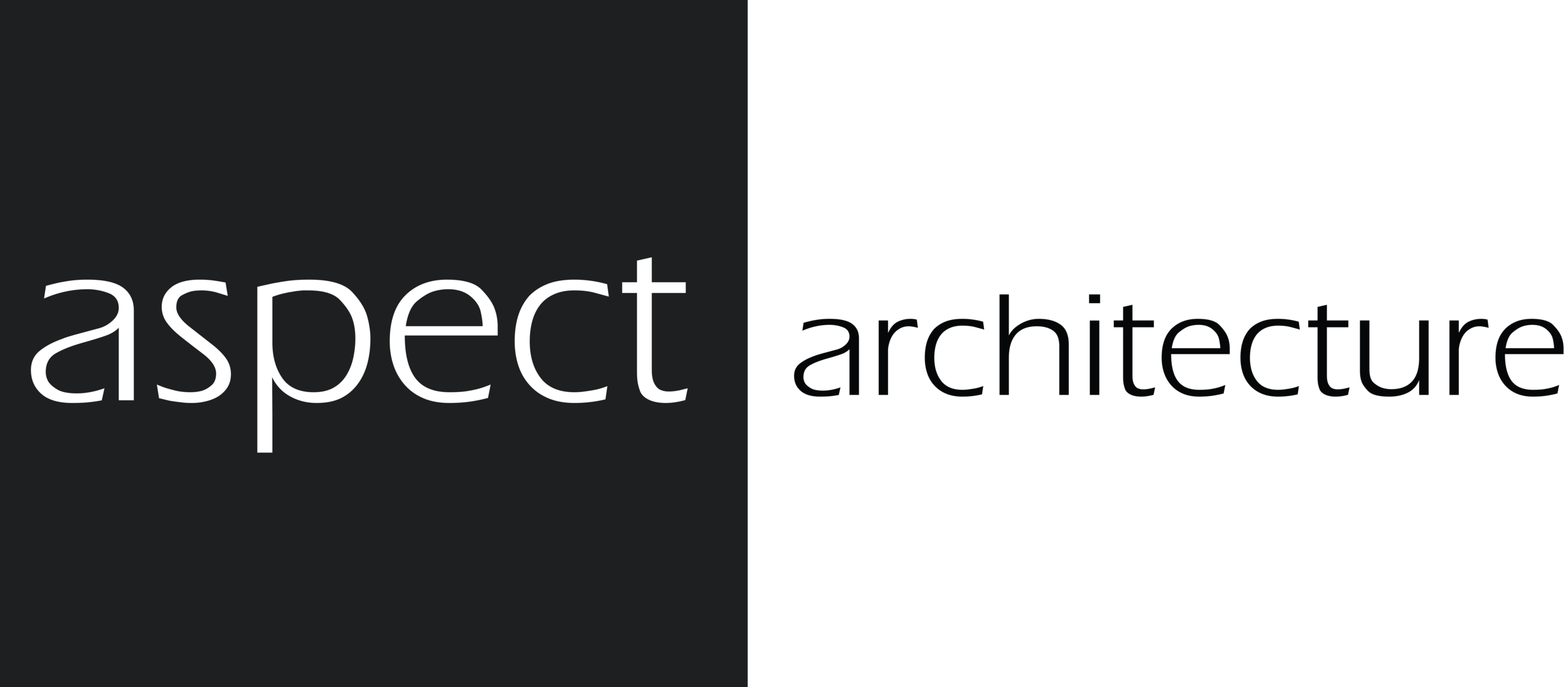Winner of the 2019 HIA Gold Coast/ Northern Rivers Outdoor Project
lindon house
Opening the internal life of the home to its outside environment.
2002
Location: Dutton Park, Brisbane, Queensland
An existing Queenslander located in Brisbane's inner south side suburb of Dutton Park modernised for a busy family. The complete enclosure of all living spaces within the existing house dictated a brief that sought to re-connect with the external environment and fundamentally change the livability of the house.
With no existing outdoor space the opportunity to build a new deck facing directly north and with expansive views to the Brisbane skyline was seized. This intervention enabled an immediate connection between the daily life of the family and their surroundings and opened internal spaces for the first time to the outdoors.
While no new internal space was created, internal planning was amended to provide a more clear hierachy of spaces. Internal stairs were added, the kitchen updated and redesigned to address the new deck, and a bedroom transformed into a luxurious ensuite.
The traditional forms and character of the existing home have been respected and preserved, with the new additions complementing but by no means replicating the Queenslander style. Details in the seating, awnings, timber balustrades and screens instead serve to provide new aesthetic appeal and a third dimension to the existing facade.
Project Team: Matt Cooper, Ben Parker
Structural Engineer: FACET Consulting Engineers
Photography: Jon Linkins Photography
Builder: Crocker Builders







