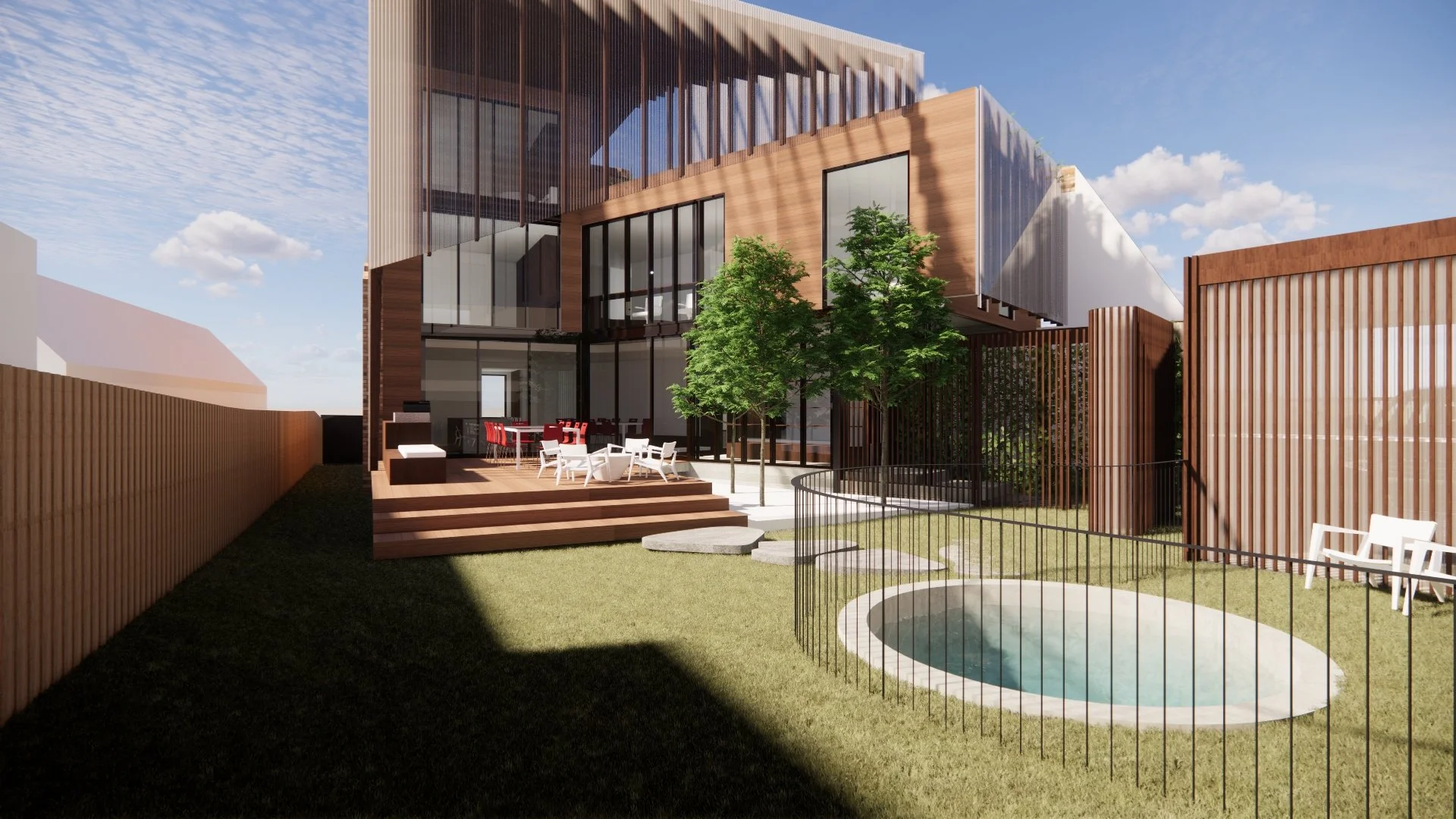pearl house
Heavy exteriors protecting a light and interactive interior space
In construction in 2024
Location: Kingscliff, NSW
For this project, it was important to ensure privacy, given that two of the sides of the site are directly on a main road, so the concept of a tough exterior wall that shelters an open living space was created. An open plan kitchen, dining and living room helps promote free interaction between the occupants of the house, while easy access to the backyard through the continuous floor to ceiling windows helps to blur the line between indoor and outdoor living.
Upstairs, the house transforms from a completely open plan design, into a slightly more sectioned plan, with living and working spaces all incorporating large windows for natural light, and for the connection to the outdoors.
The prominent wooden features throughout the house contribute to the light feeling of the indoor space, and contrast with the white walls and concrete floor and ceiling in the upper floors to create a modern and refined design.
Project Team:








