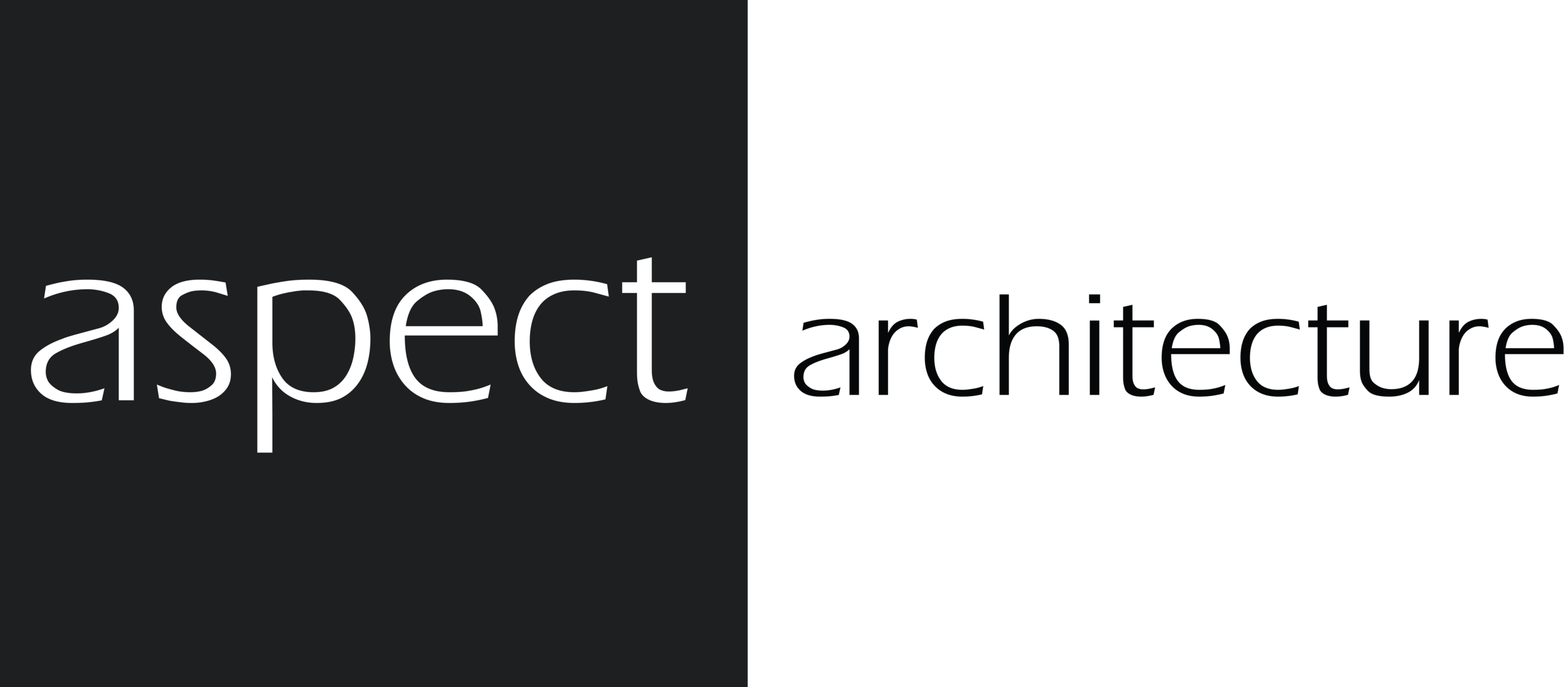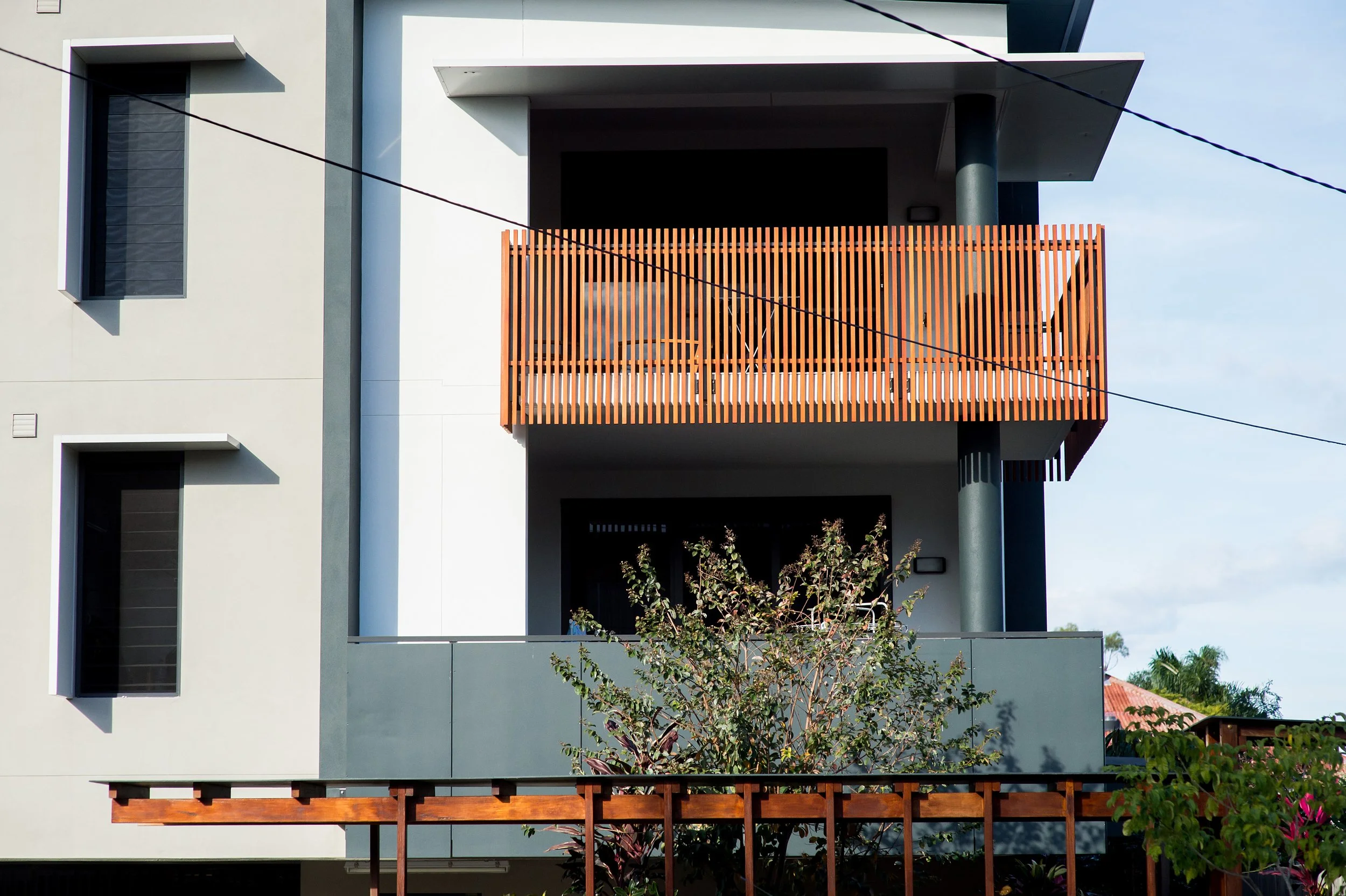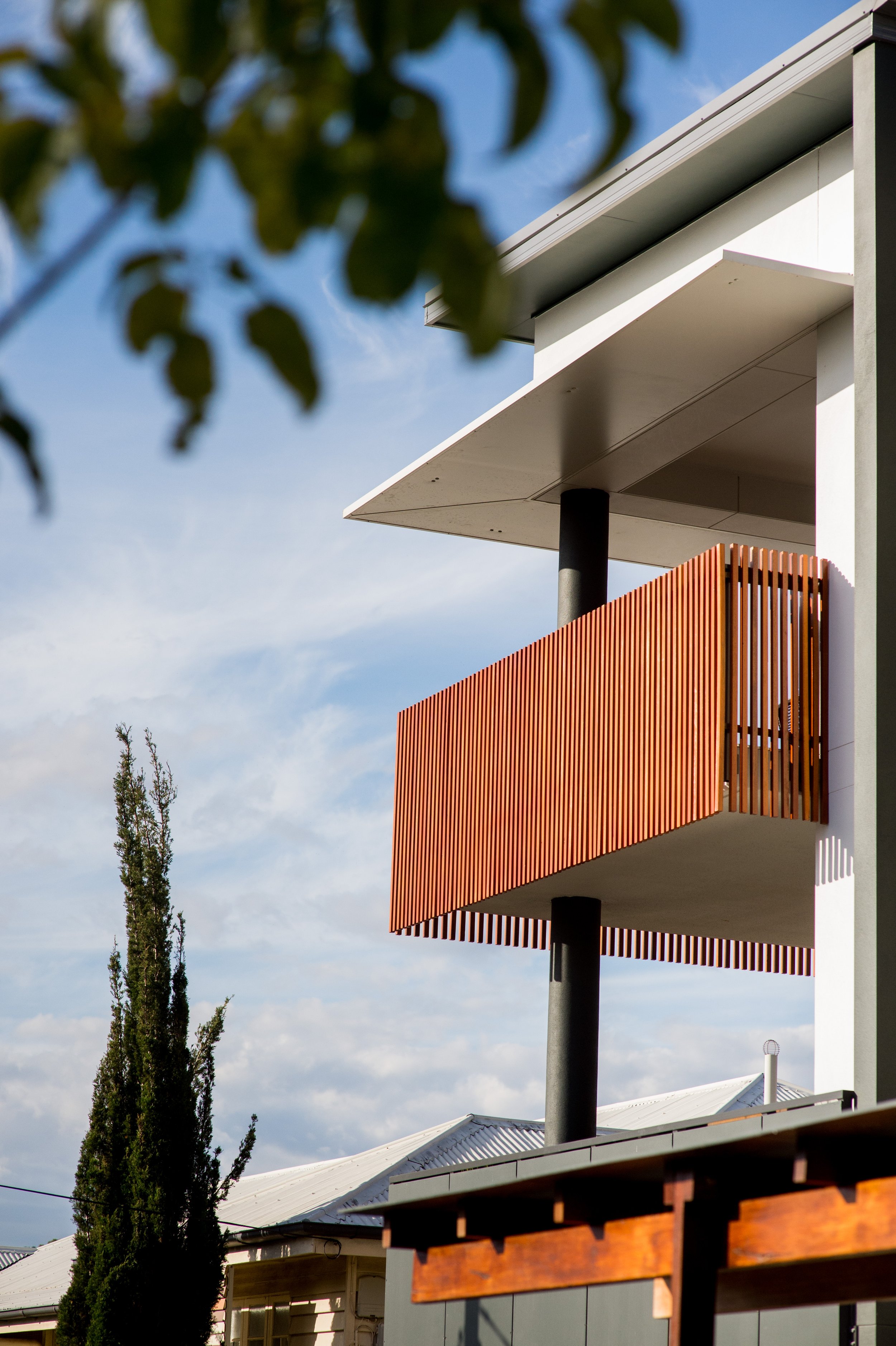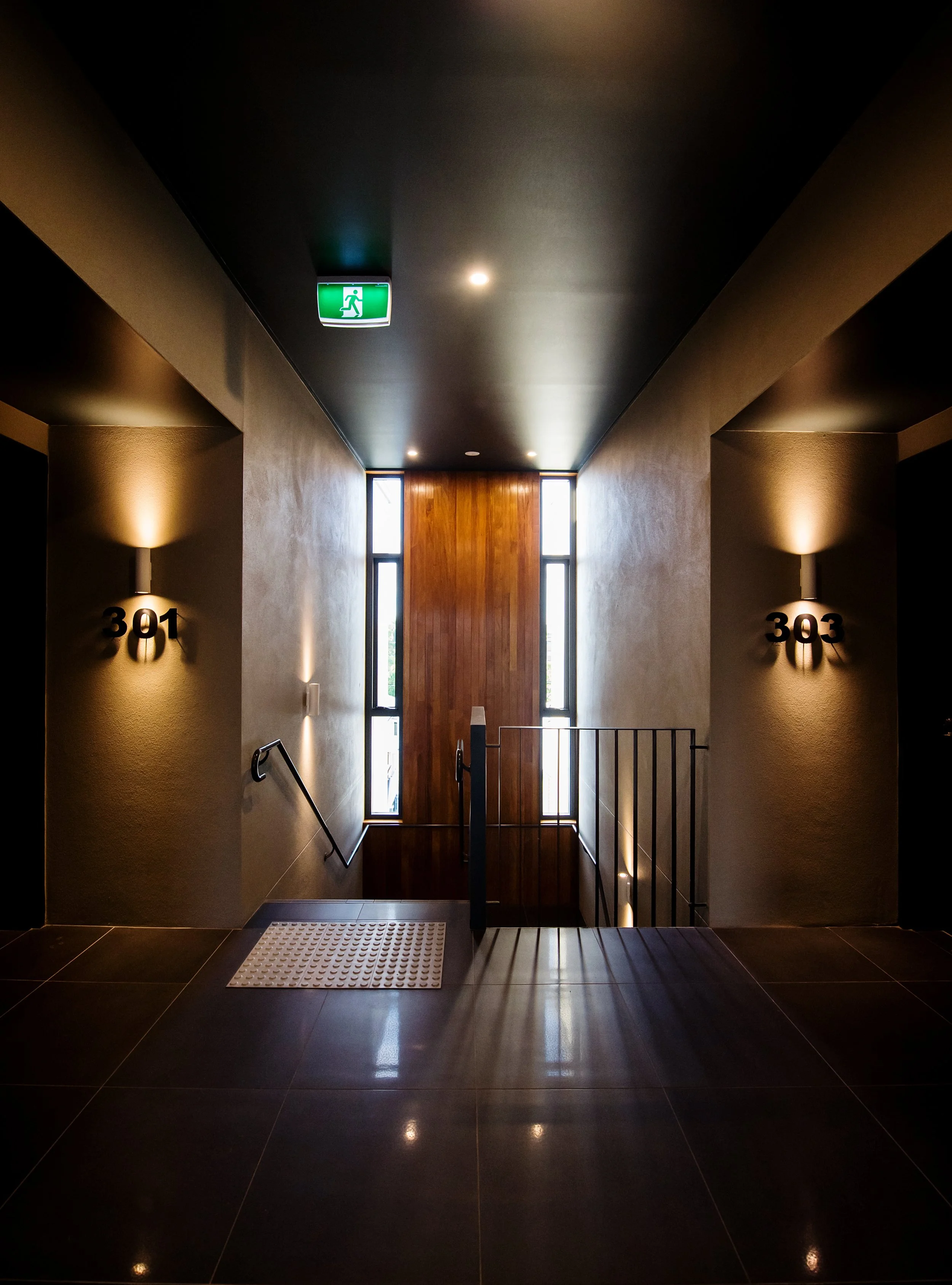foster apartments
A modern luxury apartment, blending outdoor and indoor spaces
2015
Location: Newmarket, Queensland
Nestled in the heart of Newmarket this design seamlessly blends natural light and outdoor spaces to create a modern and inviting living experience. The wooden details lend an air of warmth and familiarity to the building's aesthetic, while the open interior design creates a sense of spaciousness and calm.
The building has been thoughtfully crafted to maximize the use of natural light, creating a bright and airy atmosphere throughout. The outdoor spaces, too, have been given special consideration, with areas designed for relaxation and contemplation.
The modern and minimalist design is perfectly complemented by the use of warm, natural materials. Wooden details are prominent throughout the building, adding texture and character to the space. The clever use of recesses and planting areas ensures that the building's mass is broken down, creating an organic and inviting aesthetic.
Project Team: Marguerite Pollard, Matt Cooper, Samantha Klomp
Structural Engineer: Michael Bale and Associates
Civil Engineer: Westera Partners
Services Engineer: BDQ, Building Services Design, Abel2 Consulting
Town Planner: DTS Group
Building Certifier: Building Certification Consultants
Surveyor: DTS Group
Landscape Architect: O2 Landscape Architecture
Photography: Alanna Jayne McTiernan
Builder: Mosaic Construction








