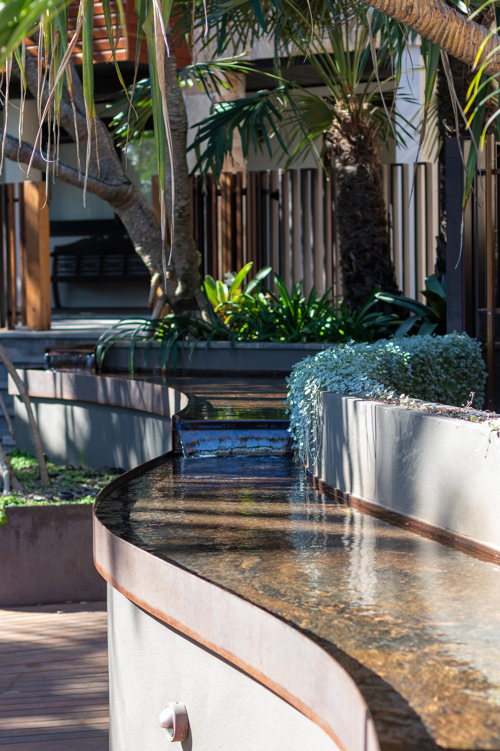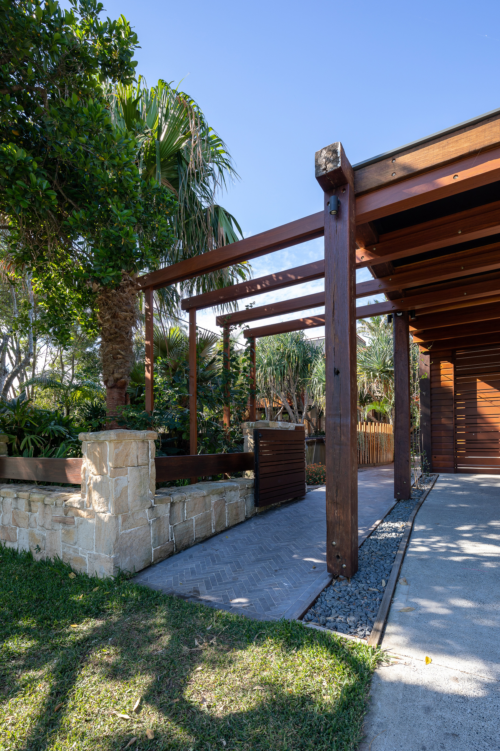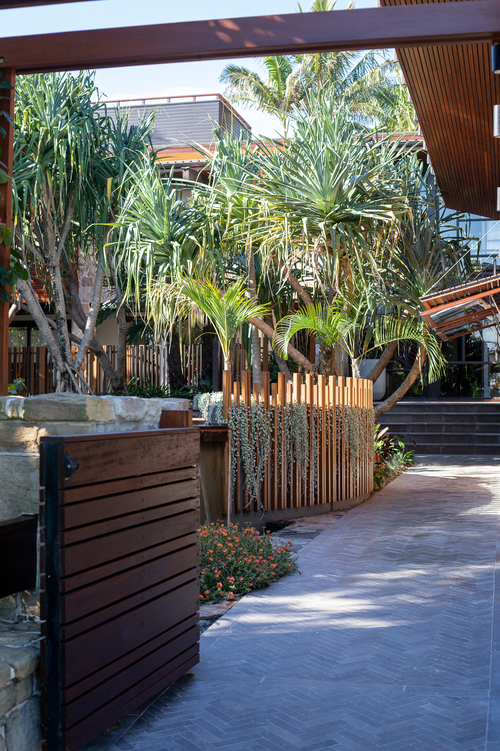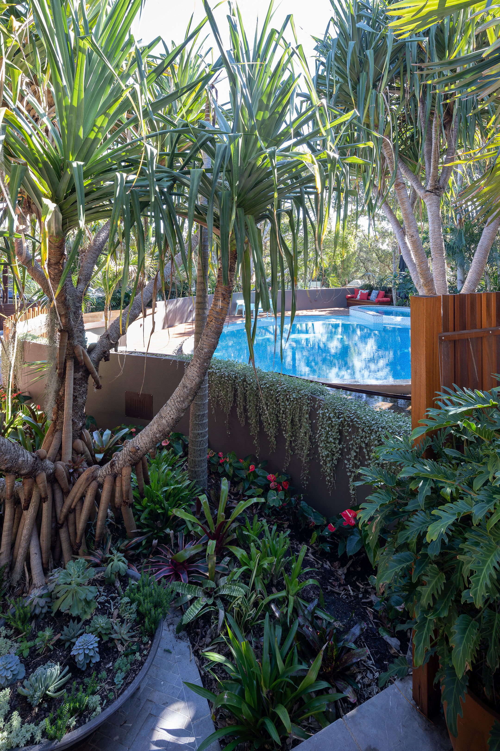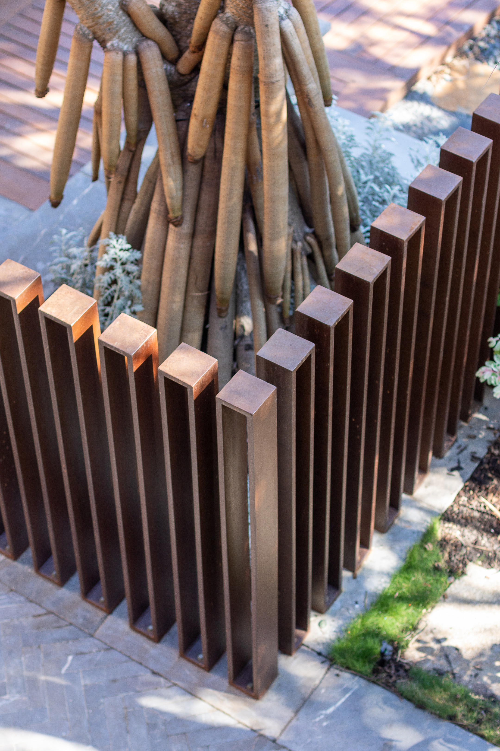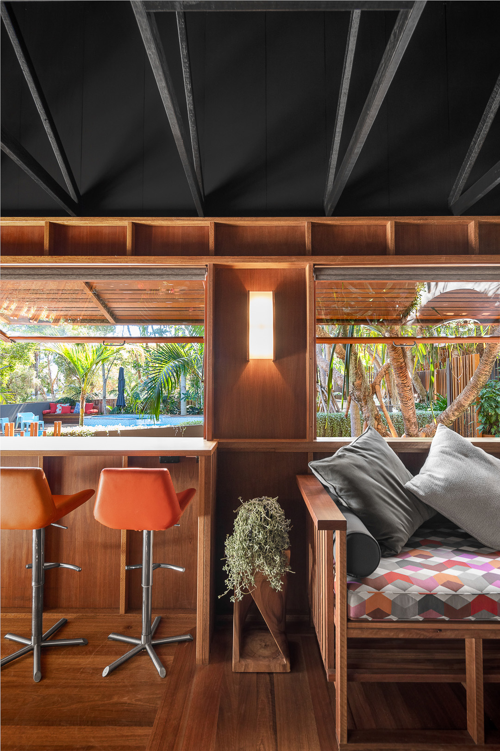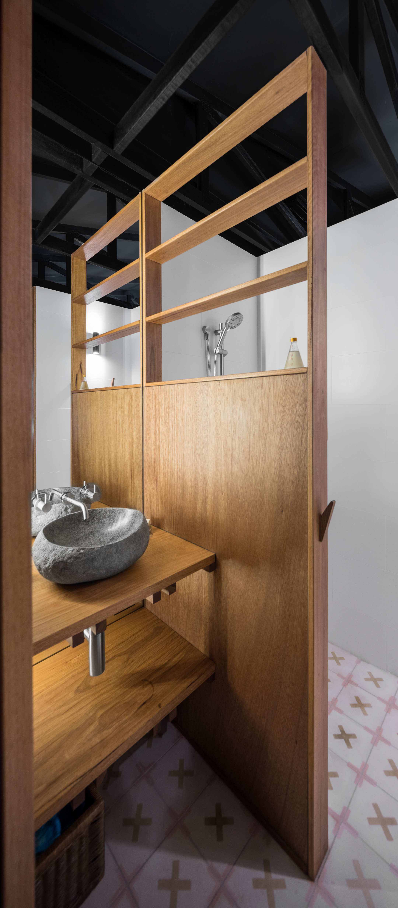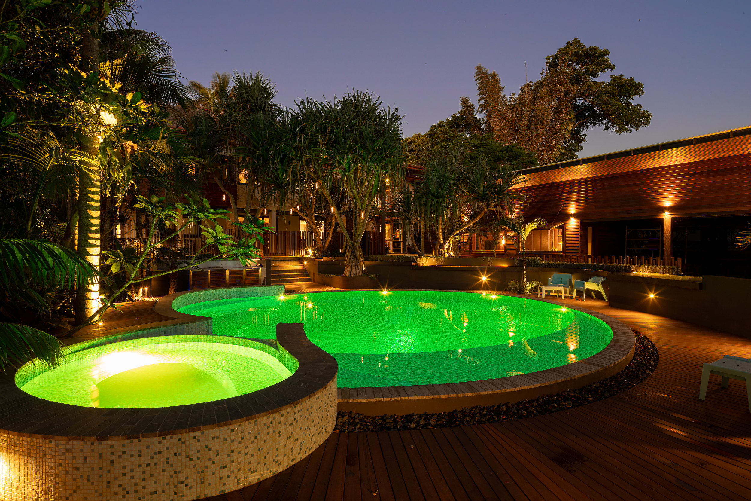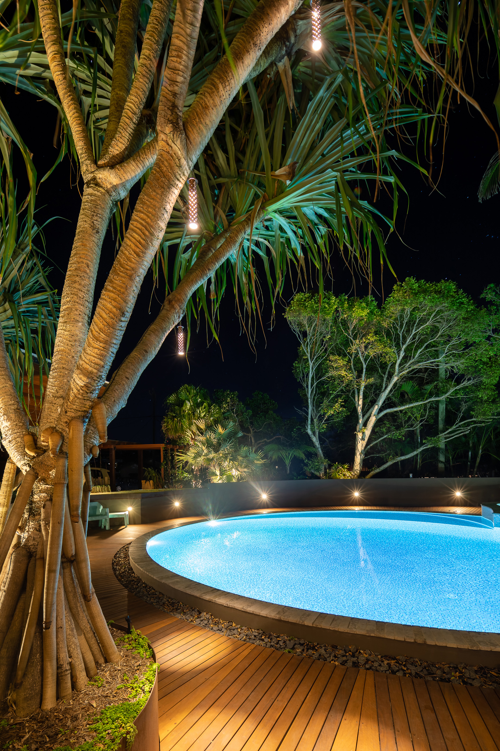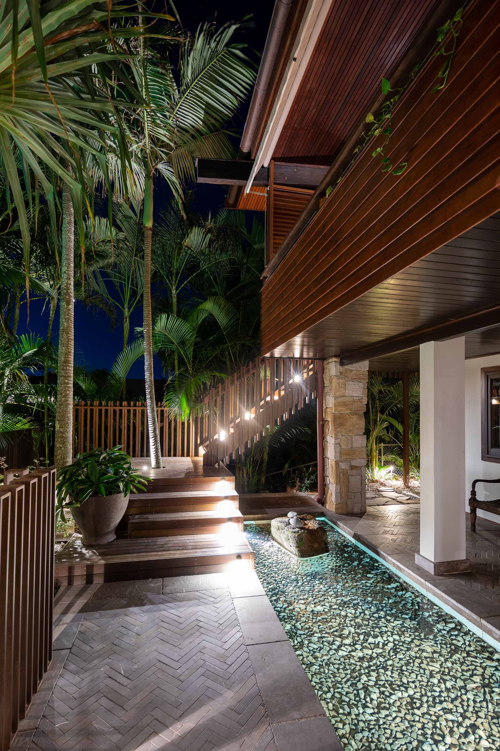Fingal Oasis Project Book
Please enjoy our coffee table book. If you would like a hard copy please contact us for more information.
Commendation for the 2019 Best Small Project Architecture - Australian Institute of Architects NSW Country Division
fingal oasis
An integrated landscape, studio and pool to enhance the entry experience for an already distinguished home.
2018
Location: Fingal Head, New South Wales
This project strives to reflect the natural context surrounding the Fingal Headlands by taking cues from the natural landscapes, cascading tidal rock pools, rainforest and basalt rock formations. Natural materials embrace their elemental changes and mix with lush subtropical landscaping to create a green connection between the street, the house and the rainforest.
The location of the oasis at the front of the block serves to break the typical suburban development typology which locates the building at the front of the block with the yard out back which results in the creation of a walled streetscape. This project flips that notion and introduces landscape and active family life back to the street.
The project consists of a series of terraces, decks and gardens layered within a series of twisting landscapes and building elements arranged around an organically shaped pool. Organic shapes along with dissolving details, natural elements and materials were designed and selected to complement and enhance the natural surroundings of the site. Every design idea was tested against the question; "how can we make this dissolve?"
Our clients relocated from the city in a quest to provide a happy and healthy lifestyle for their young family. They came to us with a desire to enhance the connection between their family and their natural location, bringing family life outside and to provide a connected home studio (in lieiu of an existing garage) where work takes place as part of the greater landscape and family activity. Our challenge was the existing yard, house and garage occupied different levels and orientations. We introduced organic forms through landscape elements, pools and ponds creating a series of layers and zones, serving to both physically and metaphorically break down vertical and horizontal planes; ground and floor, wall and fence, inside and outside. These layers dissolve and dance with each other, creating sensory spaces of exploration and play alongside the tranquil.
Plants and building materials were chosen with clients, landscapers and suppliers with detailed and extensive knowledge of the local area. Detailing evolved on site through constant conversation and dialogue. Plants were tested, moved, rejuvenated, and in some cases transplanted from neighbouring properties to ensure a distinctly local flavour. New details and selections were conceived on site as site conditions evolved through close consultation with all trades and availability of local products and skills.
Due to the complex and experimental nature of some of the detailing, initial tender submissions were oppressively high. To ensure the project continued, we invited contractors and artisans into the project through our local network enabling the client to proceed as an owner builder. As project managers throughout the construction we leveraged these relationships. Via on-site conversations and testing, sometimes at 1:1, we were able to ensure buildability and costs were forefront without reducing design outcomes.
This development creates an oasis for our clients growing family and many welcome visitors in suburban beach side enclave of Fingal Heads.
Awards:
Commendation for the 2019 Best Small Project Architecture- Australian Institute of Architects NSW Country Division
Project Team: Matt Cooper, Scott Mason
Structural Engineering: Westera Partners
Planning & Building Certification: Coastline Certification
Photography: Fatfish Photography


