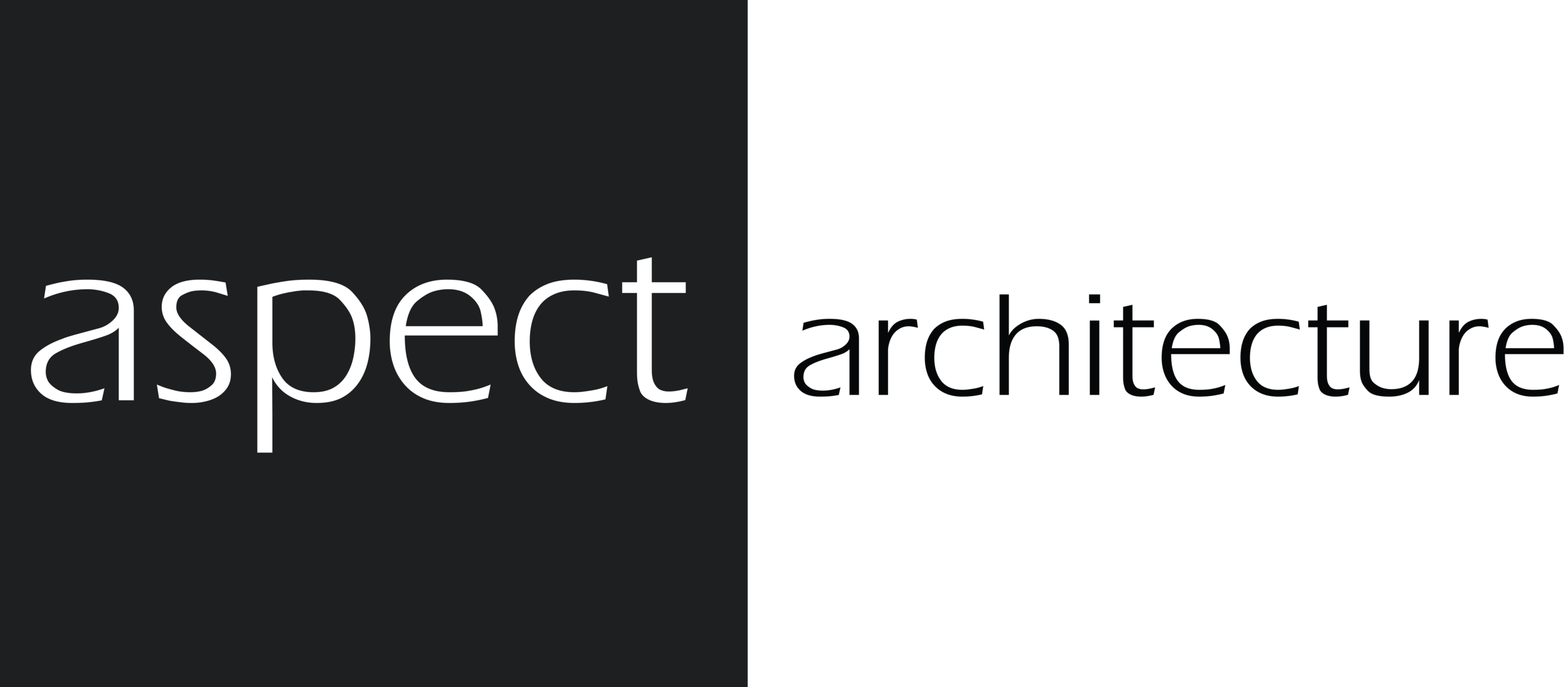dr andrew’s rooms
Commercial space in Spring Hill
2019
Location: Paddington, Brisbane, Queensland
Refurbishment and re-thinking of an existing practice’s operation.
Located in Brisbane Private Hospital in Spring Hill, this project called for the refurbishment of an existing medical practice, seeking to break down barriers between patients and staff whilst creating a warm and inviting space that fosters an already vibrant culture. One of the core design concepts thus revolved around the introduction of a ‘natural’ connection- bringing plants and greenery into the office whilst creating small spaces that allow for personalisation of the offices to create a sense of intimacy and welcome. A more open floor plan enhances staff atmosphere and flexibility, and by dissolving hard edges of joinery around the office, light materials and timber create a more uplifting space. These elements combine to create a light, inviting space that allows both staff and patient interaction and comfort.
Project Team: Matt Cooper, Tim Carrington, Scott Mason, Melissa Reid
Building Certifier: Building Certification Consultants
Builder: Scott Harris Constructions
Photography: Fatfish Photos










